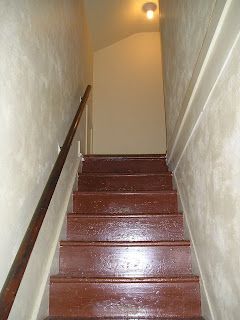Spring 2009 - A LOOK BACK
We've come a long way and continue to dream of the memories we'll make in our "new" home. Please come by for a visit if you're in our area for a closer look. We absolutely love living in the city among the hustle and bustle of what Wilmot has to offer. Be sure to stop in "Hubcap House Park" as it will be sure to become one of the hottest spots in town.
The House in September of 2005 and again in September of 2008


GARAGE - CARRIGE HOUSE
We love that our garage is now complete with a "Party Room" above.


HALLWAY
What was once a long, dark hallway was opened up by taking down a wall, taking out the doorway and opening up the staircase.

LIVING ROOM - DINING ROOM/LIVING ROOM
The double window was removed from the East side of the Living Room and a larger window was put in its place. An antique Transom Window was also installed.




DOWNSTAIRS BATHROOM
The original bathroom had a plastic sink. It has now been changed to include a 1920's sink and tub.


STAIRCASE
Staircase was opened up by taking down the wall. The lamp has been replaced with an 1880's electrified oil lamp.


BEDROOM - OFFICE
One of the upstairs rooms had a wall added to form a closet that included a window in it. The wall was taken down and the staircase was opened up. Makes a nice room for Gary's office.
UPSTAIRS GUEST ROOM
This is the smaller of the rooms and has actually gone "unchanged" as it is the same size and shape as the original room.


UPSTAIRS BATHROOM
The actual location of the bathroom has moved. The original area has now become the Utility Room. A "new" Bathroom was built in the "New Wing." It has a 1920's sink & tub.




































 We've come a long way and continue to dream of the memories we'll make in our "new" home. Please come by for a visit if you're in our area for a closer look. We absolutely love living in the city among the hustle and bustle of what
We've come a long way and continue to dream of the memories we'll make in our "new" home. Please come by for a visit if you're in our area for a closer look. We absolutely love living in the city among the hustle and bustle of what 

















